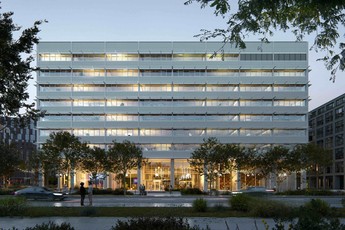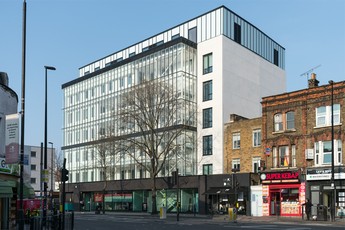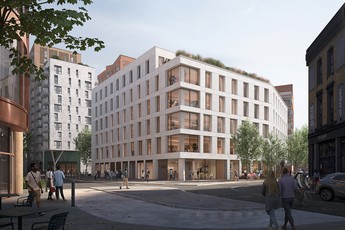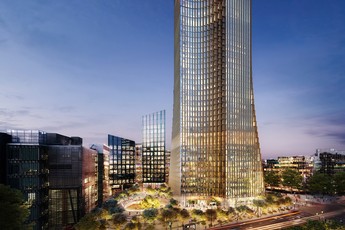The Black & White Building
21st Century Timber
Location
Hackney
Status
Completed
November 2022
Client
The Office Group
RIBA workstages
Planning to Completion
Awards
RIBA London Award 2024, RIBA London Client of the Year
Rebuild Awards 2024, Best Timber Construction Project
BCO Regional Awards 2024 (Shortlisted)
AJ Architecture Awards 2023, Workplace Project (up to £20 million)
Wood Awards 2023, Sustainability and Commercial & Leisure
NLA Awards 2023, Workplace Award and The Mayor's Prize Award
Structural Timber Awards 2023, Commercial Project of the Year (Shortlisted)
Dezeen Awards 2023, Sustainability (Longlisted)
Construction News Awards 2023, Low Carbon Project of the Year (Shortlisted)
Architectural Review Future Project Award 2022, Office Category
WAFX Award 2022 (Shortlisted)
The simplicity of this fully engineered timber office building belies its groundbreaking innovation. Setting a powerful sustainable agenda with only 410 kgCO2e/m2 embodied carbon (A1-A5), material use has been optimised. Each component is designed to be as efficient as possible, resulting in an honest design without excess.
Designed to offer flexible, shared workspace to companies this modest yet significant building with a powerful sustainable agenda is the tallest engineered timber office building in central London.
A hybrid structure comprising a beech LVL frame with CLT slabs and core has been designed to create vast open workspaces. With no structural internal partition walls and the MEP carefully co-ordinated to minimise visual intrusion, the layout can be easily adapted as future demands change.
The design is expressed through the constituent parts, avoiding excess or unnecessary architectural flourishes and the beauty of the completed building stems from the inherent qualities of each layer and each material without decoration.
The state of the art timber structure is framed by the glazed curtain wall, with solar shading provided by a second skin of vertical timber louvres. A parametric model simulating the movement and impact of sun against the façade determines the layout and form of the louvres, demonstrating how timber, combined with cutting edge digital analysis of environmental performance, can result in a truly 21st century building.













